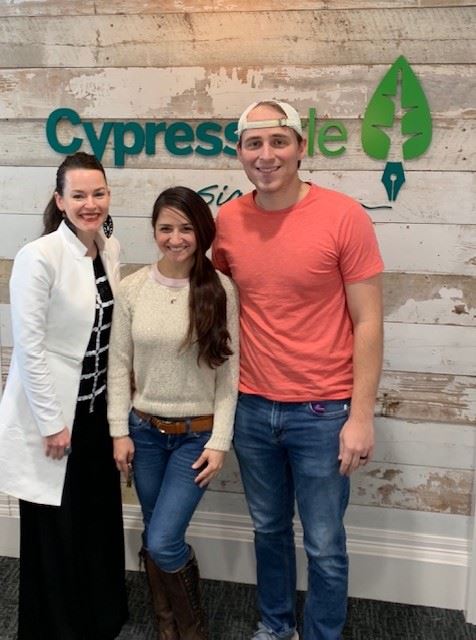At Bardwell Homes, we look for ways to be intentional and creative. Whether it is creating architecture, selecting finishes, running our business we want to be thoughtful about how we serve.
Viewing a home is a big component when you’re looking to buy. It can be difficult to schedule an in-person visit for every home you find online. Many homes look promising, but how do you know which ones will fit your needs for space, aesthetic, layout, location, etc.
We wanted to find a solution for our clients. We invested in research and production to create a tool that we believe can alleviate the stress of scheduling, in-person timing, and the unknowns of home characteristics.
Introducing Bardwell’s Unique Virtual Tours
Our new virtual tours are unique from other home videos you may have seen before.
Floor Plan
This new tool starts with a clear drawing of the home’s floor plan, providing you with an overview of the layout and visual for the flow of the home.
“Hot spots” on the floor plan drawing at the start of the tour allow you to select which area of the home you’d like to view first. Simply click the burnt orange dot in the room you’d like to explore!
Once you’re in a room, if you’d like to see the overview of the floor plan again for navigation you can simply click the icon in the right sidebar.
720 Degree View
Experience the home more accurately on a virtual setting than you ever have before with a 720 degree view. With our virtual tours, you use your cursor to view every detail of the home! Look at the ceiling, floors, forward and backward with incredible accuracy.
This is the most comprehensive viewing we have ever seen in a virtual tour, and we are excited to provide such an in-depth look for our clients.
Client Control
Oftentimes you see virtual tour videos that walk you through a home at a pre-determined pace. The amazing thing about Bardwell’s new virtual tours are that you are fully in control!
Choose the areas of the home that you want to see and spend as much time in that room as you want. Leave and go back to different areas, see how they all connect, and really get to know the space at your own pace.
You won’t have to pause, rewind or fast forward to get to what you care about. Everyone’s looking for something unique. View the home the way you want.
Surrounding Area Visuals
Another distinctive component of our virtual tours are the exterior tour of the complete lot! When you’re buying a home the surrounding homes, views and other objects matter.
Our tour allows you to see the community a home is present in. See the yard, street surroundings, next door neighbors, community amenities and more.
Other helpful tips
- The bottom left corner provides a navigation to show you which part of the house you are in. Click the different areas to jump from floor to floor or interior to exterior.
- Hover over the icons in the right side bar to see what other options are available to you. These navigations can make your life easier as you try to get the most full picture possible.
- If you start to get overwhelmed, professional photography and floor plan drawings are also available on the homes’ profile! You can always go back to what you know when you need to.
All in all, our new virtual tour system gives you the whole picture. We’re putting it all out there. See what matters to you, at your own pace, on your own time.
Want to see what we’re talking about?
Welcome home.
http://fotoport.fotosold.com/PPL/6417VintageRoseCtBatonRouge70817/index.html
Take your time exploring this recently completed home in Vintage Place! Play with each feature and get to know the space. We can’t wait to show you around!

.jpg)






