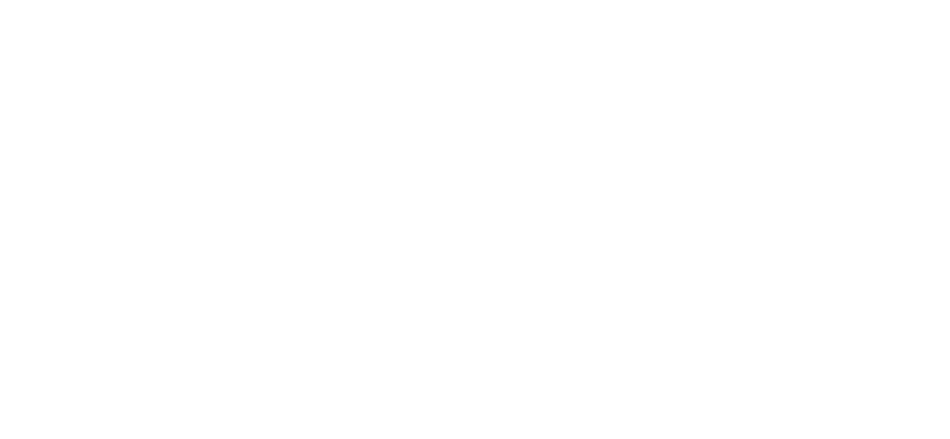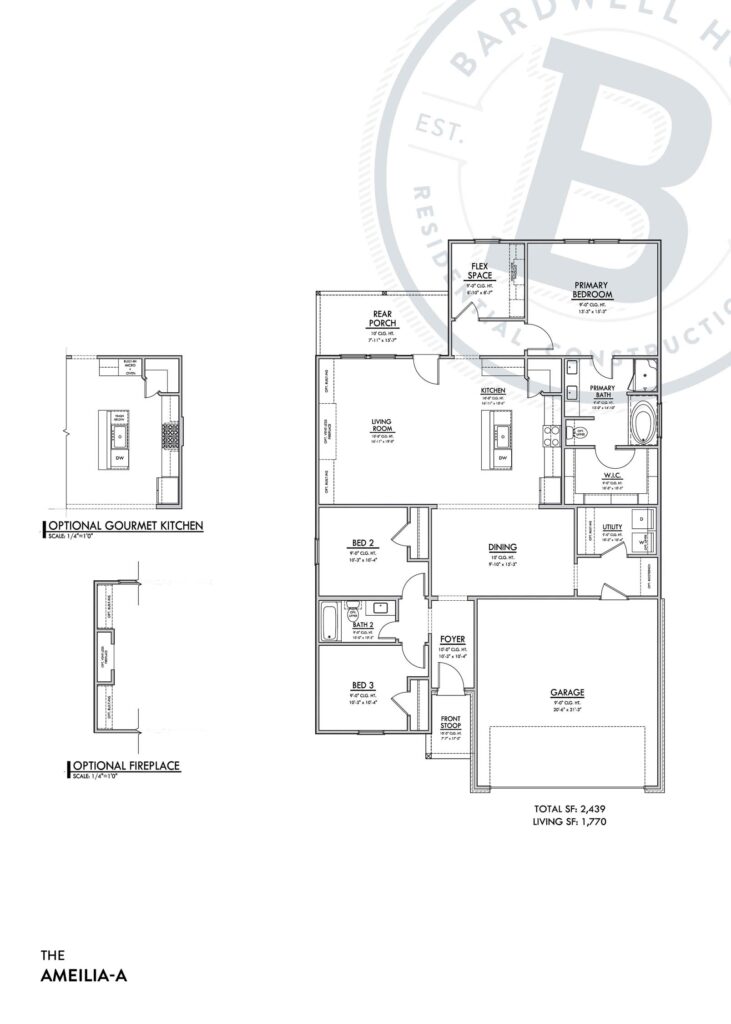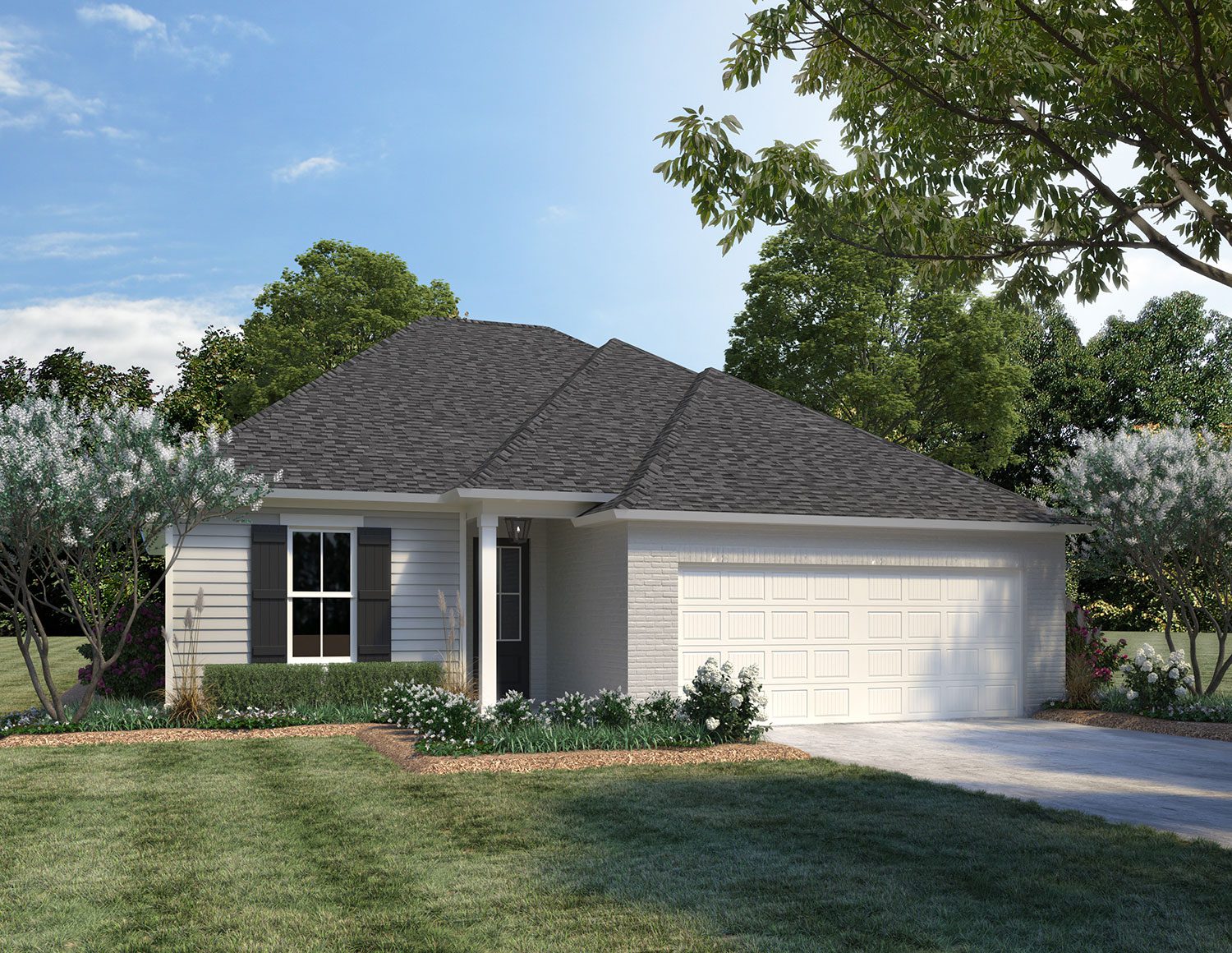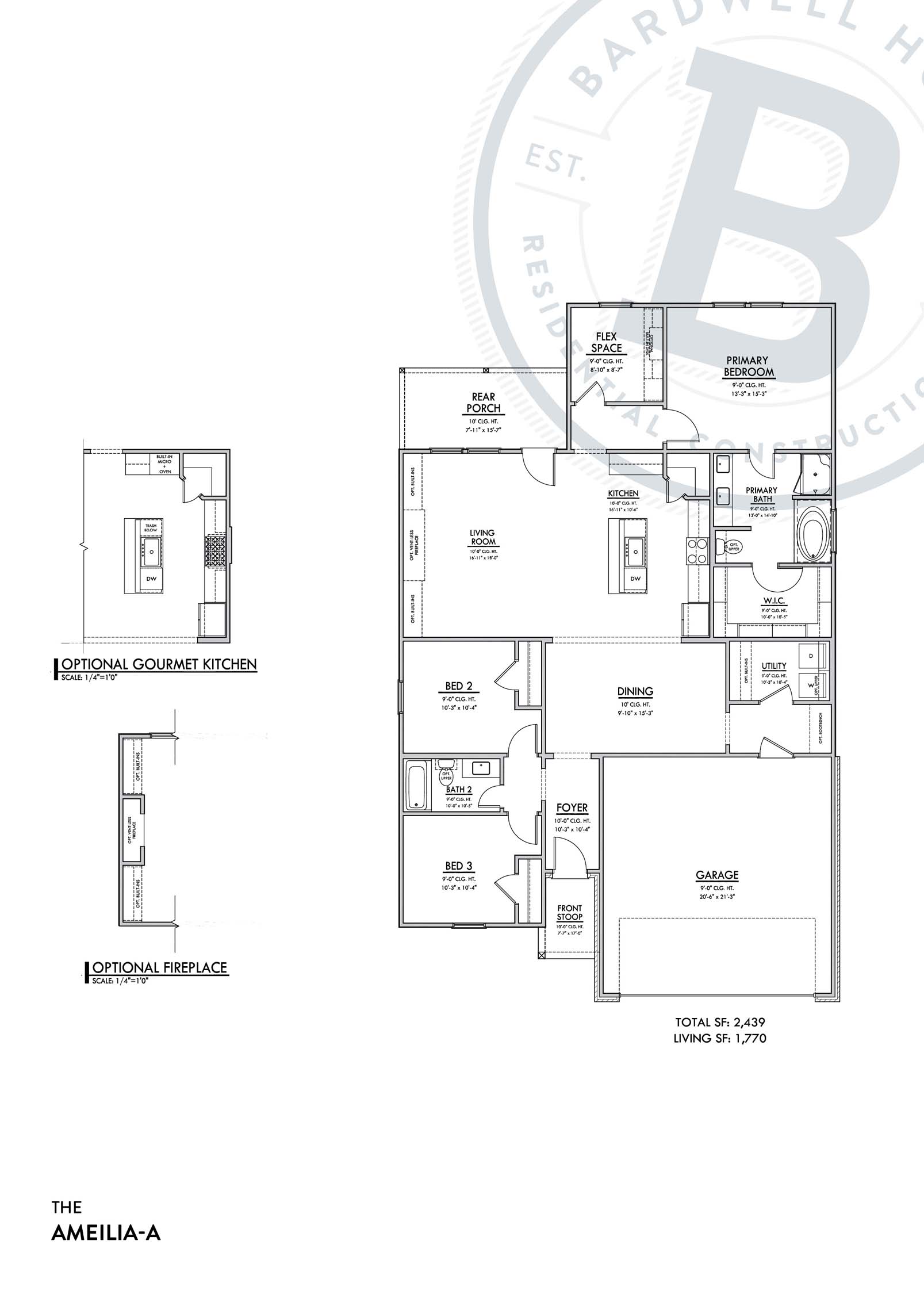Square Footage: 1770

Heather Kirkpatrick
Experience the Difference
Interested in this plan? Contact us to learn more about our current community incentives or browse available selections.
Description
The Amelia plan has character and charm. It is a split floor plan with 2 bedrooms and a full bath at the front of the home, and the primary bedroom being at the rear of the home with a luxurious bath and walk-in closet. The flex space, also located at the rear of the home, can be used as a home office or workout room. The open kitchen at the center of the home connects to a large dining area and living room. The living room opens to the back porch and invites you to a comfortable space great for enjoyment or entertaining guests. This is a quintessential floor plan for family gatherings and entertainment. Call the Amelia plan home today!



