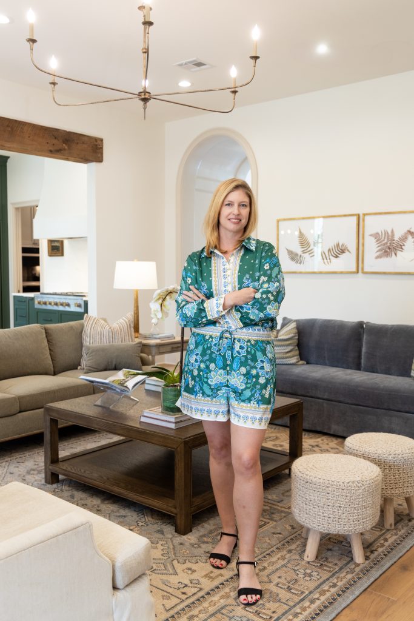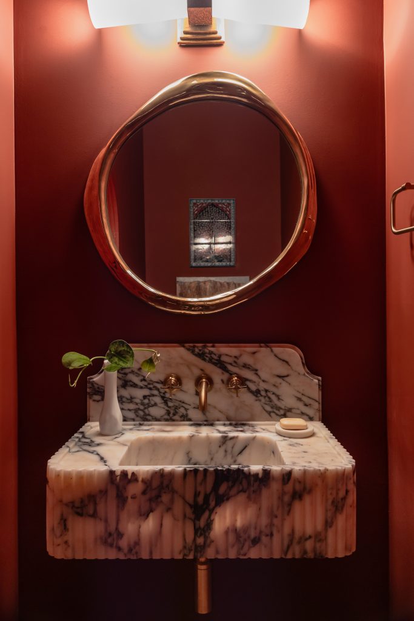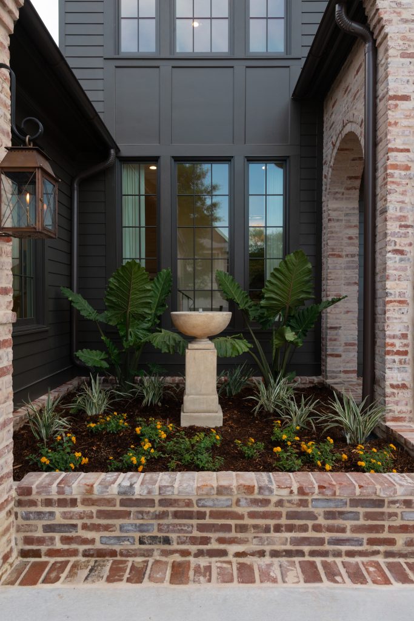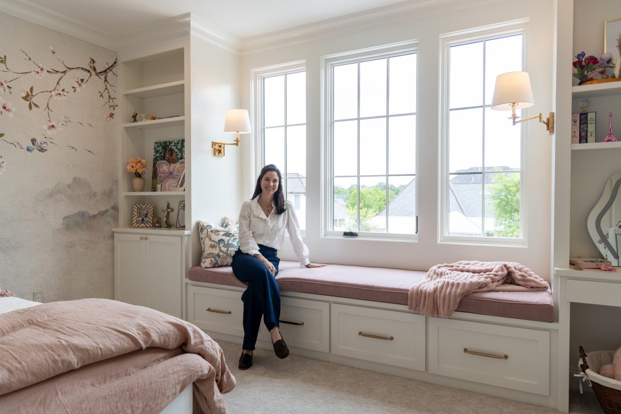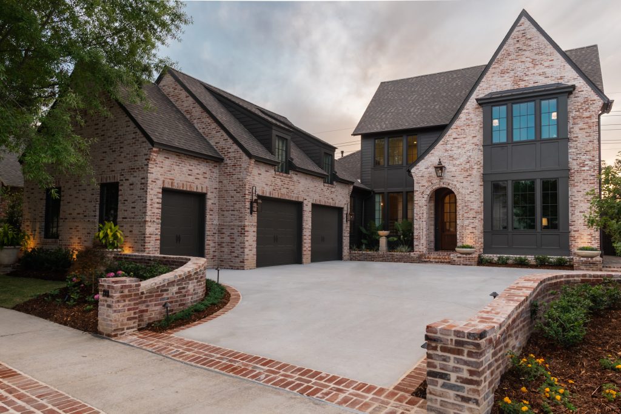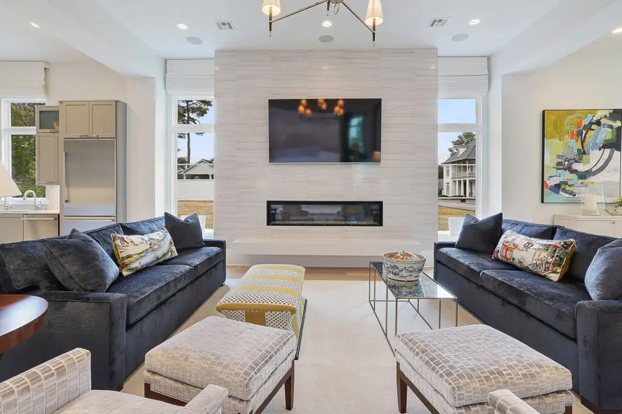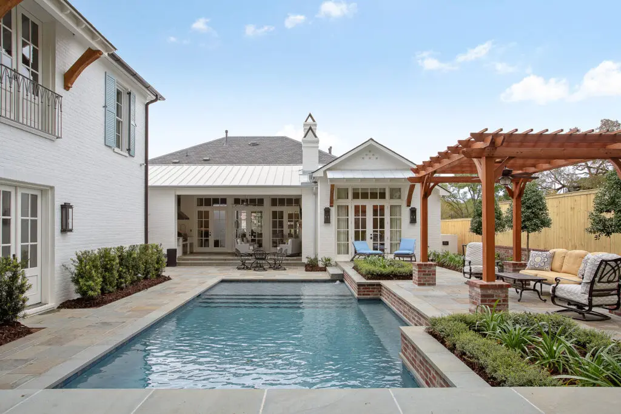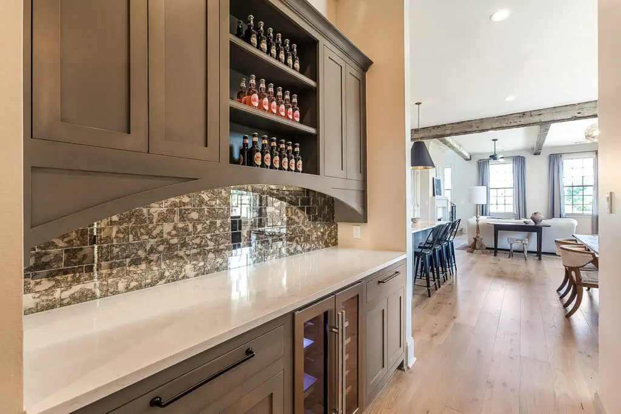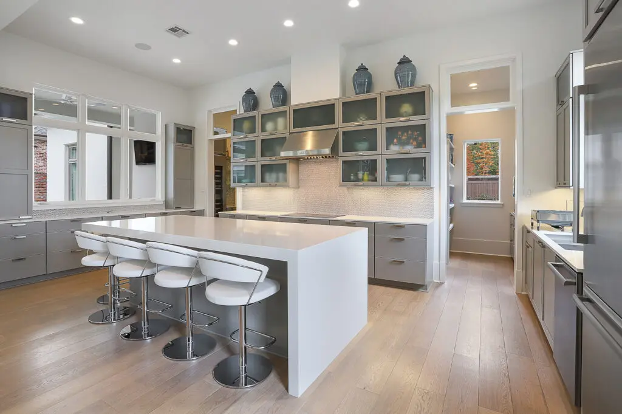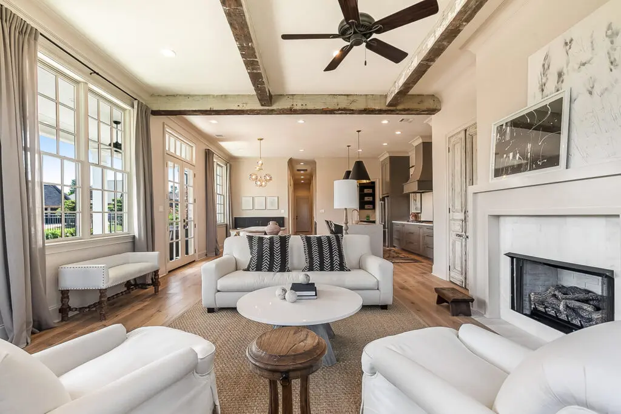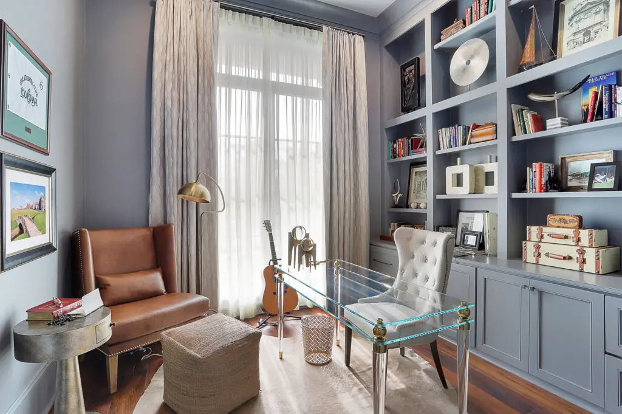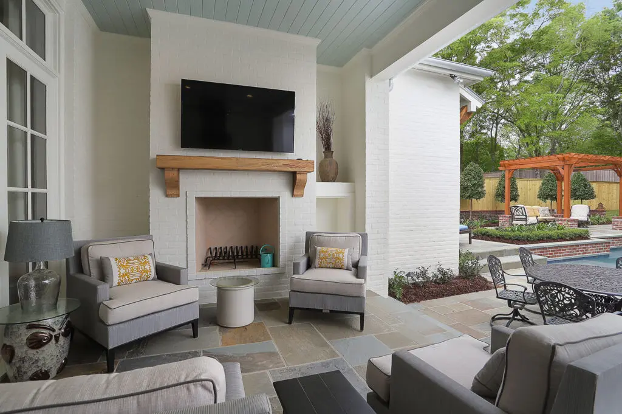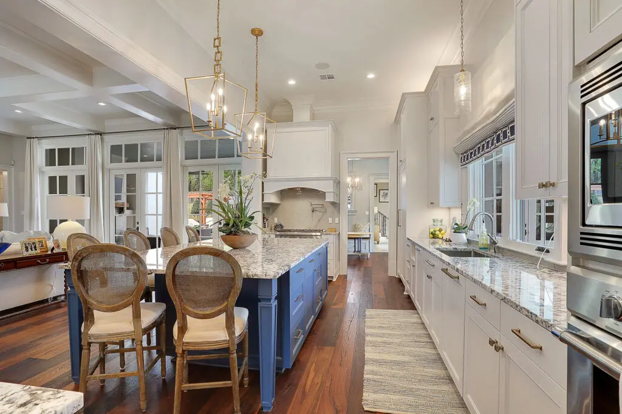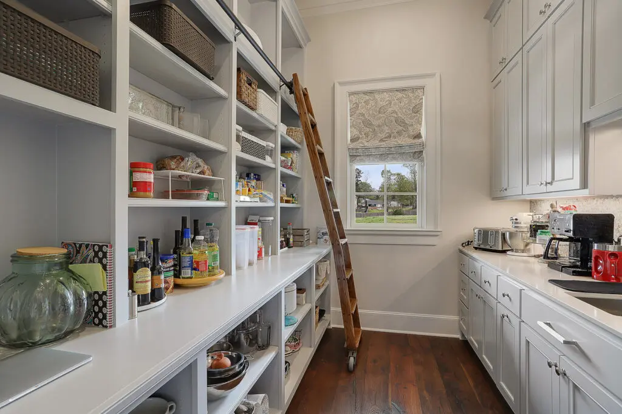If you arrive at dusk, light pools along the pathway, and the air is full of subtle sweetness wafting from the greenery. And, there in the stunning front archway is homeowner, Emily Bardwell Guillory. This beautiful custom home tucked away in Willow Grove is the culmination of thoughtful collaboration and quiet elegance. Welcome to our completed behind the scenes look at Bardwell’s latest custom home.
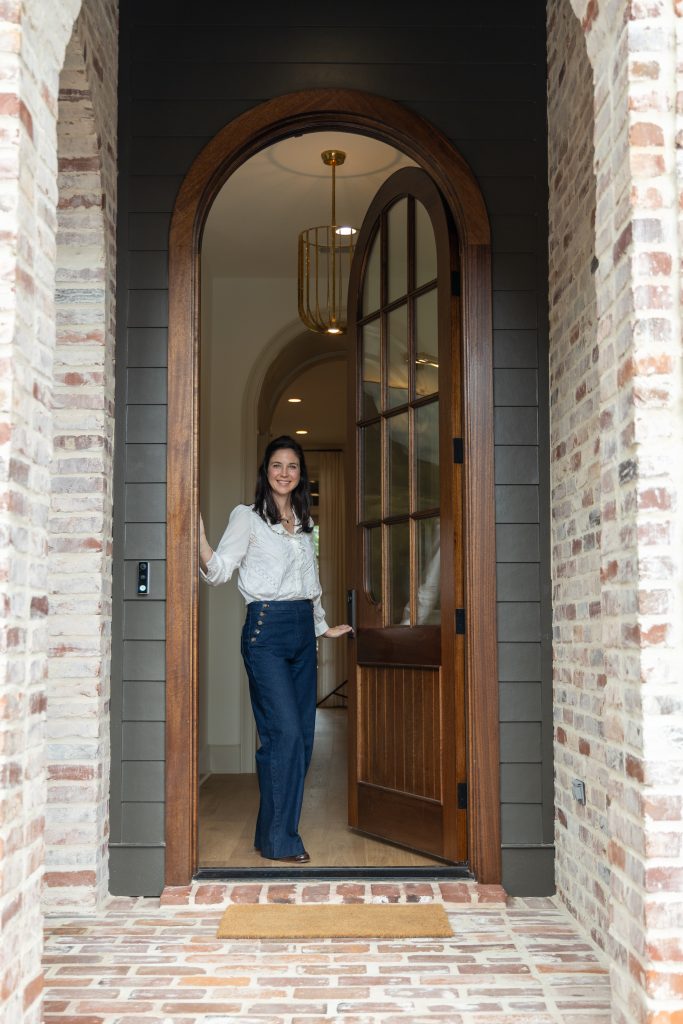
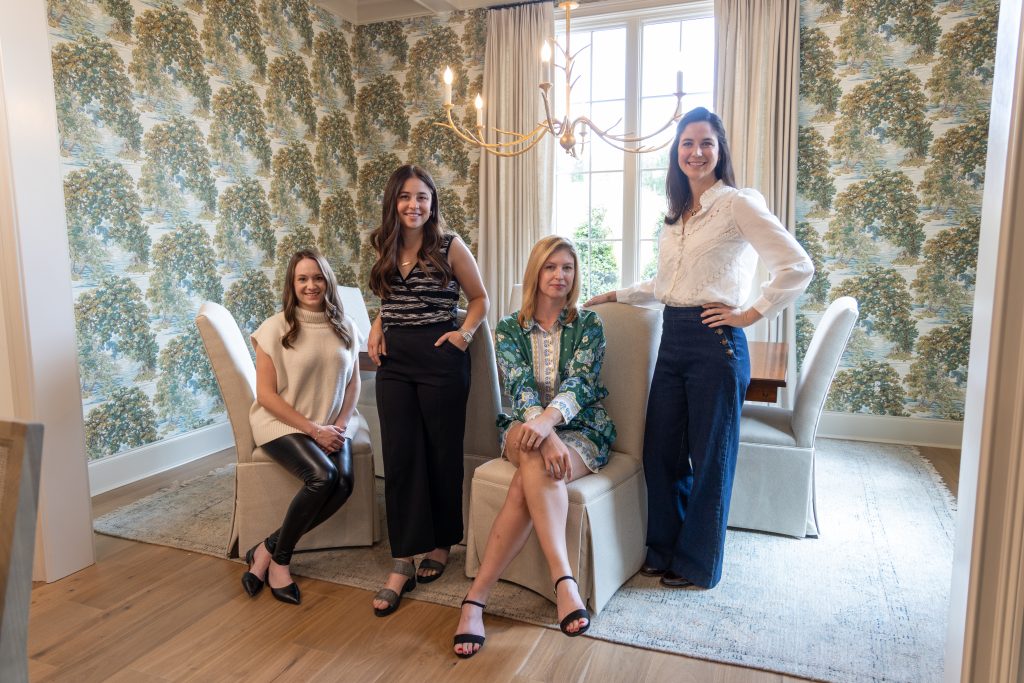
Building a Custom Home Begins with a Custom Team of Experts
At the center of this project is Emily. Yet, while her influence shines throughout the home, she knows excellence is never an accident. And, the success of this venture depended on sourcing the right people to carve out the vision . So, she assembled a team of professionals who each brought their own discipline to develop the vision and incorporate depth, interest, and practical elegance. In a traditionally male dominated field, it was unique to have this lead team composed entirely of women, who had a hand in almost every aspect of the build. So many hands contributed to the intention, artistry, and vision of this incredible custom home, but let’s take a look at the result through the perspective of these key players.
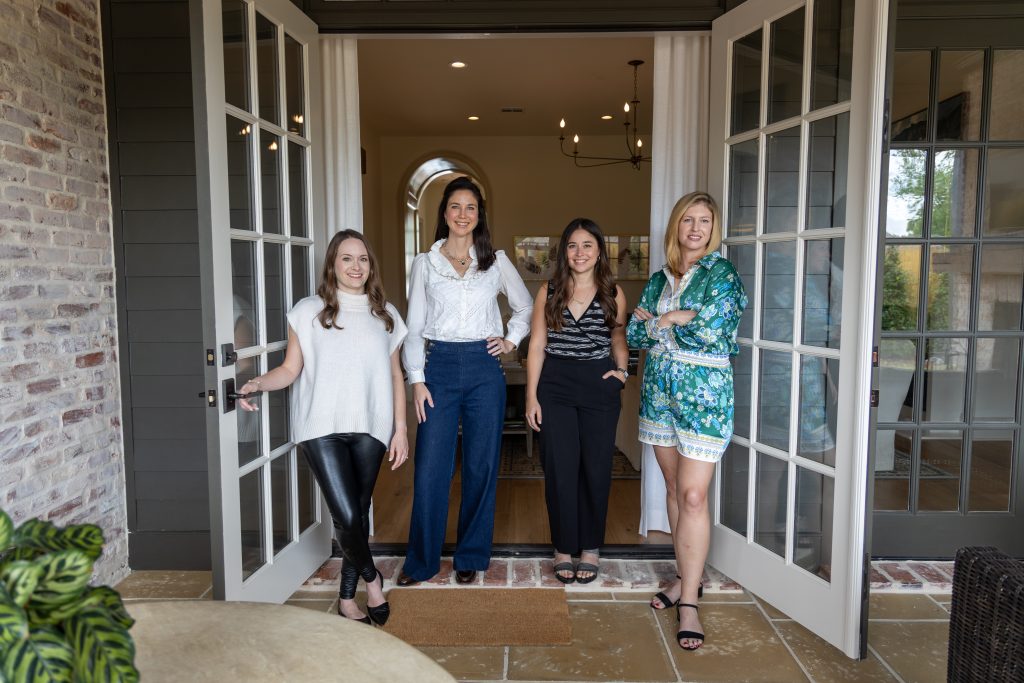
Laying the Foundation
Erin Demma, AIA | Owner & Principal Architect, Demma Residential Architects
Social: @demmaarch
The story of this home began with structure, as it always must. Baton Rouge-based architect Erin Demma, a RISD graduate known for her refined yet livable designs, worked closely with Emily in the earliest stages. Their conversations balanced concerns of square footage, rhythm, and flow.
“It’s important to strike the right balance between timeless design and custom additions in a project like this,” Erin said, “I’m very receptive to client input, but my clients also rely on my discretion and expertise to guide their decisions.”
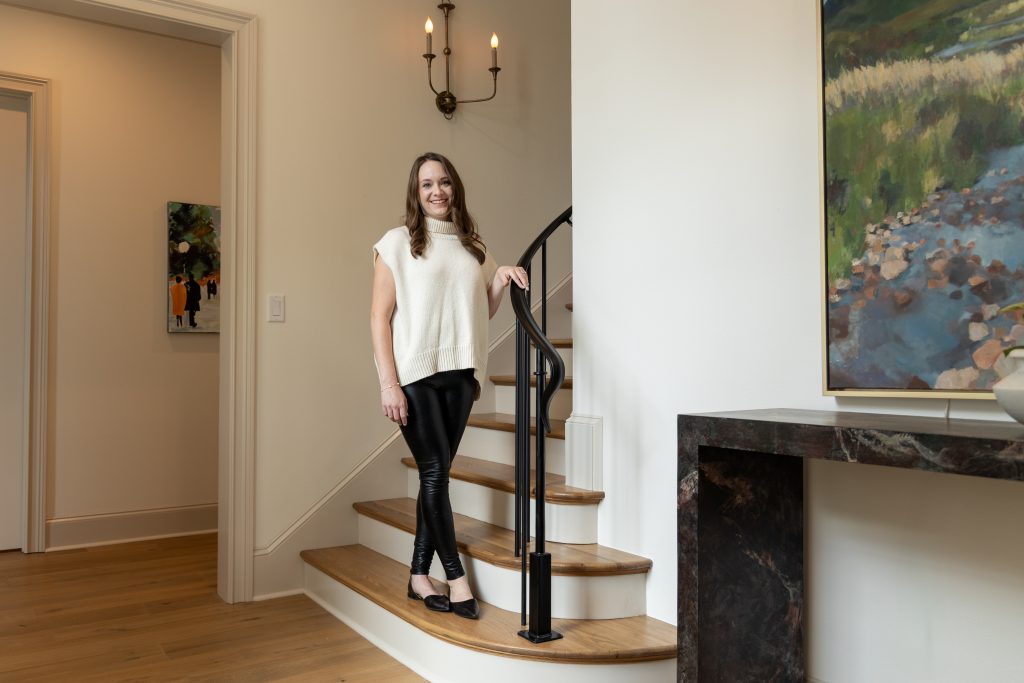
Throughout the home, Erin and Emily added many custom features that make a big impact, though they’re not always apparent at first glance. One of those elements? A scullery kitchen.
“At a glance the entrance into the scullery might be perceived as just a larger walk-in pantry,” Erin explained, “but we took the homeowner’s passion for cooking into consideration and made it an extension of their kitchen. It houses many of their appliances as well as an extra sink and dishwasher to help maintain a clean kitchen when entertaining.”
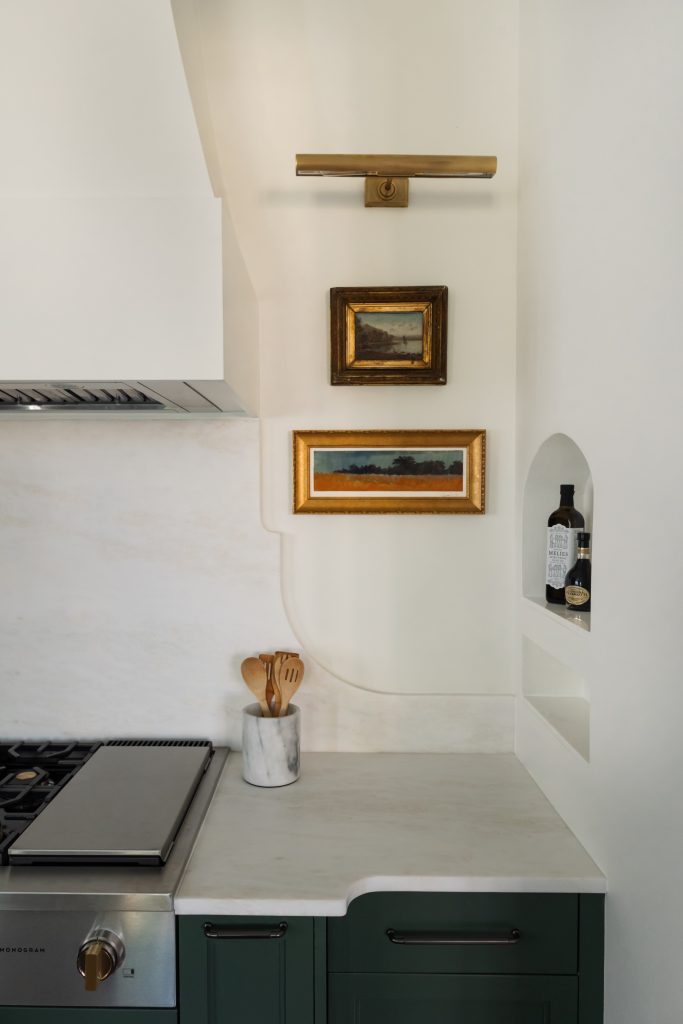
The spacious kitchen features custom cabinetry and includes several creative, personal elements, like an olive oil nook. These sorts of features work together to change how a home feels and curate a sense of lived in, effortless refinement.
With the bones in place, the project moved inward.
Designing the Space
Hilary Smith Kennedy | Interior Designer, Dixon Smith Interiors
Social: @hilarysmithkennedy, @dixonsmith_interiors
For Hilary Smith Kennedy, interior design is about resonance. She aims to bring a sense of story and sanctuary into each home.
“The client’s personality and lifestyle are almost always the foundation of every interior design choice I make,” Hilary said, “From the beginning, I focus on how they live and what they love. ”
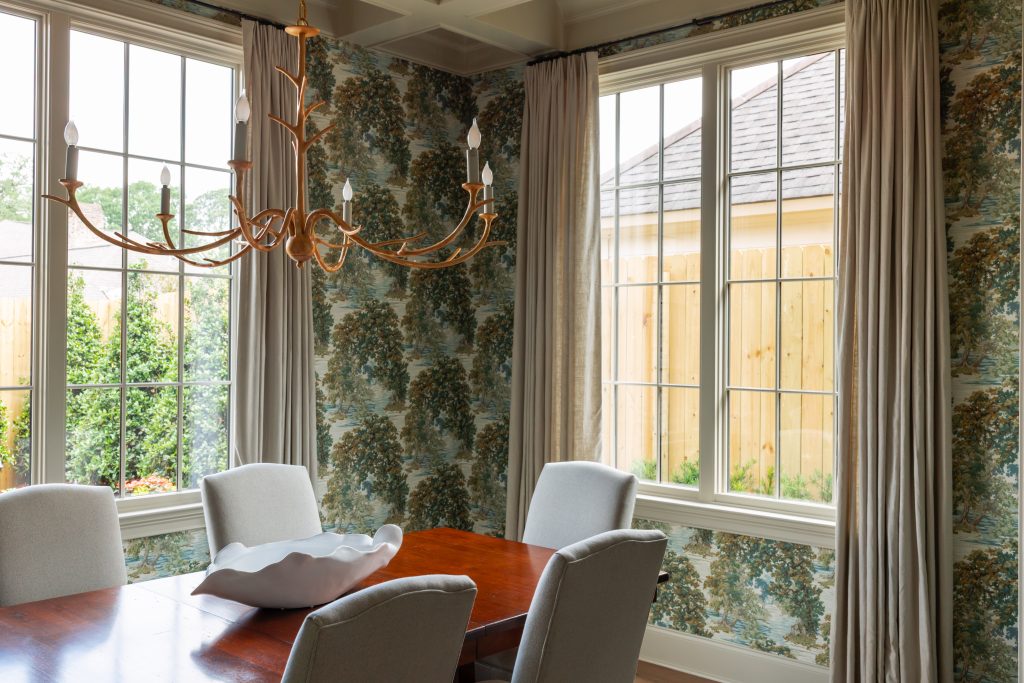
In this custom home, the goal was to layer meaning into every room, blending comfort and craftsmanship in ways that felt both elevated and familiar.
“What was great was Emily’s clear understanding of her own preferences, which allowed me to narrow in on colors, textures and details that supported her aesthetic.”
Their collaboration hinged on mutual trust in process and a shared love for rich, saturated colors that created moods throughout the home. The powder room, with its custom stone sink, is a standout moment.
“When you turn the corner into the powder, it has a distinct pop that is unexpected and expressive – especially on the cinnamon colored walls.”
The primary suite, meanwhile, is a study in tone and depth: rich, saturated hues in the bedroom flow seamlessly into a soft, spa-like bath.
“I love how the master bedroom is a deep saturated color that contrasts to the softer palette in the bathroom,” Hilary said, “but the tones overlap throughout both spaces to create an inviting and welcoming flow.”
The interplay of functionality and emotion works as long as it remains grounded in the home’s overall sensibility.
“These clients love to travel to places like Scotland,” Hilary noted, “so, an old-world feel for certain items was important. Throwing in the use of a plaid rug, organic textures and antique paintings created this multi-level design that had a nod to “Old World” design elements, creating impactful but peaceful spaces.”
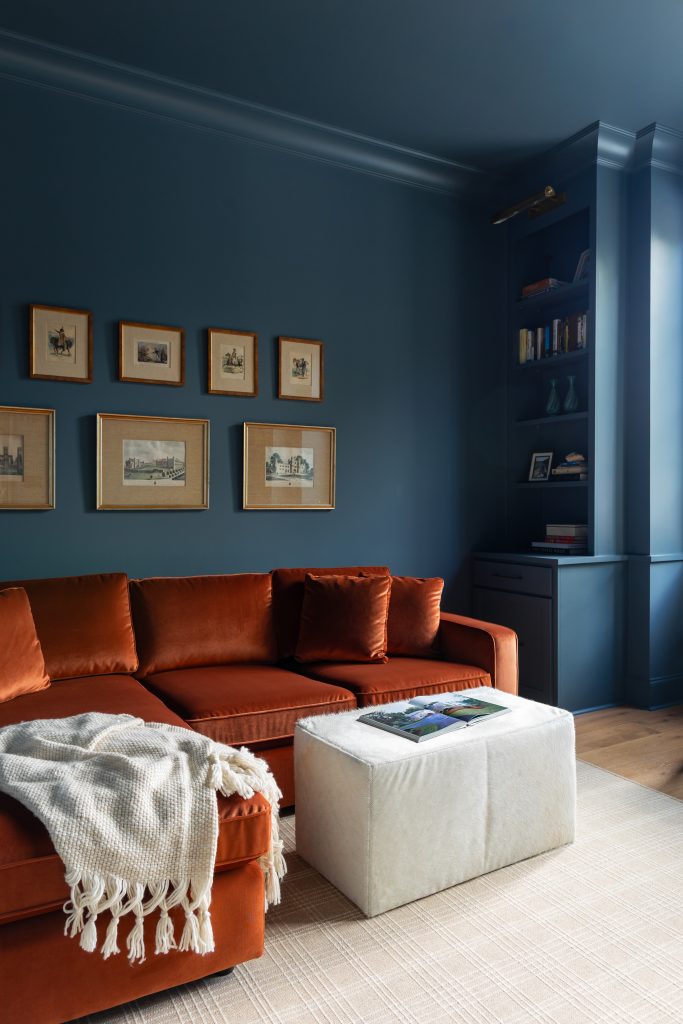
Indeed, that ethos carried through details and decor, like heirloom antiques tucked into built-ins or custom drapery that catches the light. Each choice was a story told in fabric and form.
“Walking through the finished home with Emily was incredibly rewarding. I love that moment when all of our planning, design, and hard work materializes into something tangible.”
Space to Breathe
Claire Samaha | Landscape Designer, Newton Landscape Group
Social: @newtonlandscapegroup
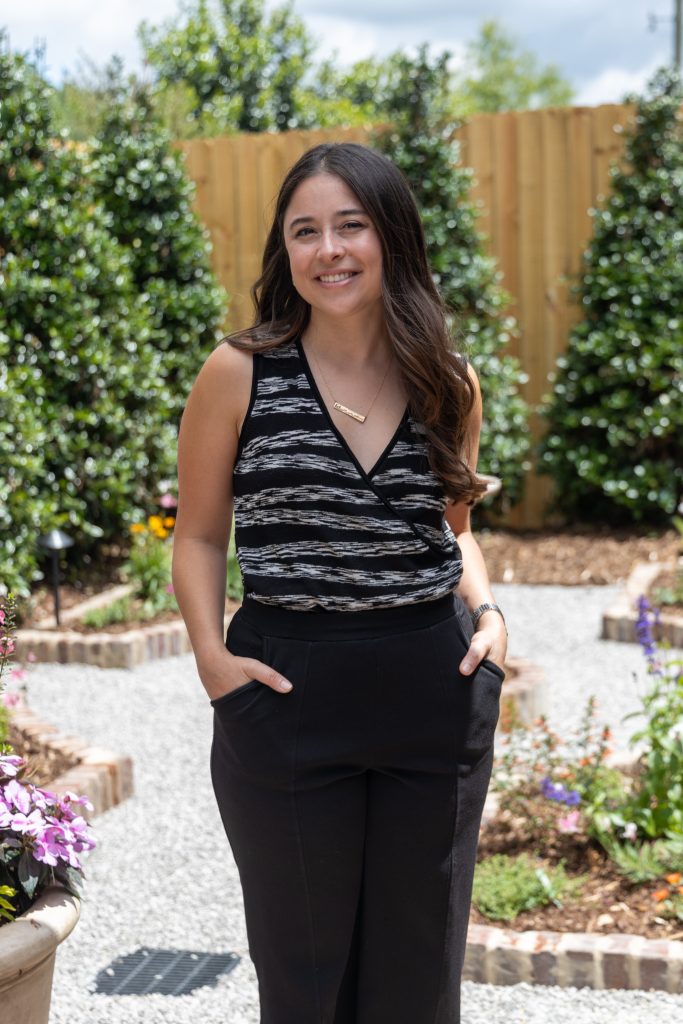
Step outside, and the home’s seamless interplay with nature becomes clear. Designed by Claire Samaha, the landscape is composed and lush.
“My vision was for the landscape to feel like a true extension of the home—thoughtful and refined, but still comfortable. I wanted it to support everyday living while echoing the materials, proportions, and rhythm of the architecture.”
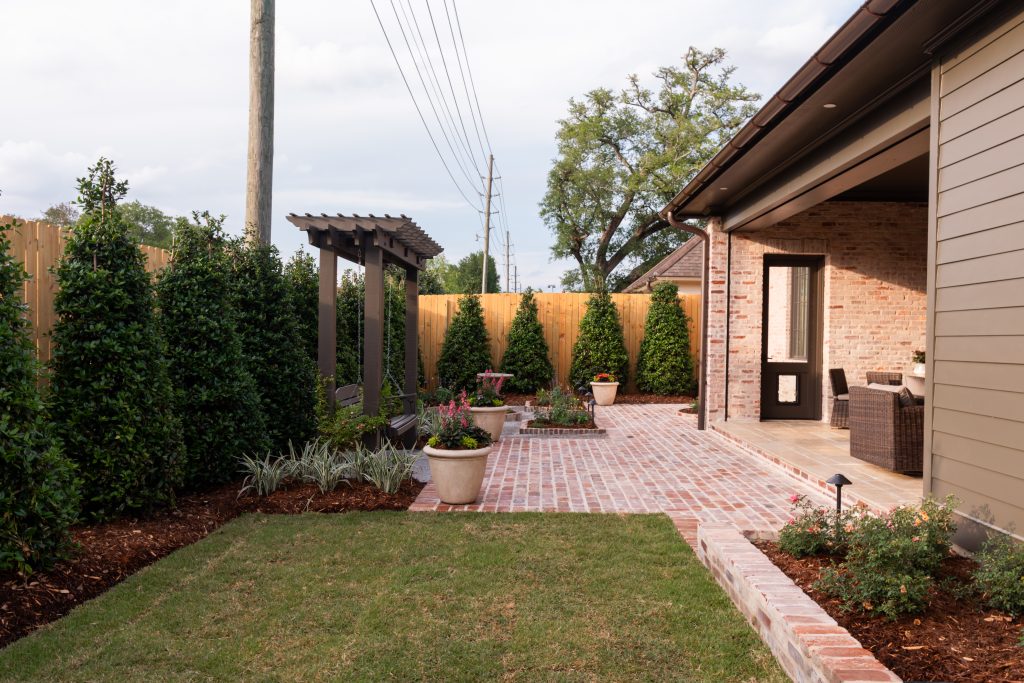
Inspired by Emily’s love for English cottage gardens, Claire created planting beds that hum with movement—grasses, soft perennials, and native shrubs.
“The design balances naturalistic planting with clean lines and a clear sense of structure,” Claire explained, “It feels soft and layered, but there’s organization and intention behind how it all comes together.”
One of the main challenges was working with a zero lot line and limited space. Maximizing the parking area while ensuring the driveway flows well for everyday use was essential.
“The layout needed to be strategic to ensure the space functioned well, from parking to circulation” Claire said. “Additionally, with limited space, the focus was on creating defined outdoor “rooms” that feel spacious and functional, providing both privacy and openness where needed.”
The landscape design includes areas for play, gathering, quiet reflection, and gardening, while also framing views from the living and dining rooms to bring the outdoors in.
The Homeowner’s Perspective
Emily Bardwell Guillory | Homeowner, Director of Finance, Bardwell Homes
“I wouldn’t necessarily consider myself an artistic person, but once we reached the finish line and I was walking through the house, I felt like we had created a piece of art.”
For Emily, this project was never just a regular day at work. It was a moment of convergence of desires for her daily life and something tangible for her professional legacy.
“Bardwell Homes, as the builder, was able to be involved from the start with input on plans to its finish as a furnished show home, so it felt like we were truly able to showcase everything we can do with our trusted subs and vendors. So much went into the build, from the overall flow of the house, down to the light switch colors by room, (and so many decisions in between!), and I feel truly honored to have been a part of it.”
With the recent success of Parade of Homes, Emily is already thinking ahead and working on a new asset for clients considering a custom home themselves.
“It includes questions like reviewing door swings for future rug placement, considering gutter downspouts before the hardscaping is poured, and things to consider when choosing dark paint,” Emily explains.
It’s intentional, thoughtful, and precise, just like Bardwell.
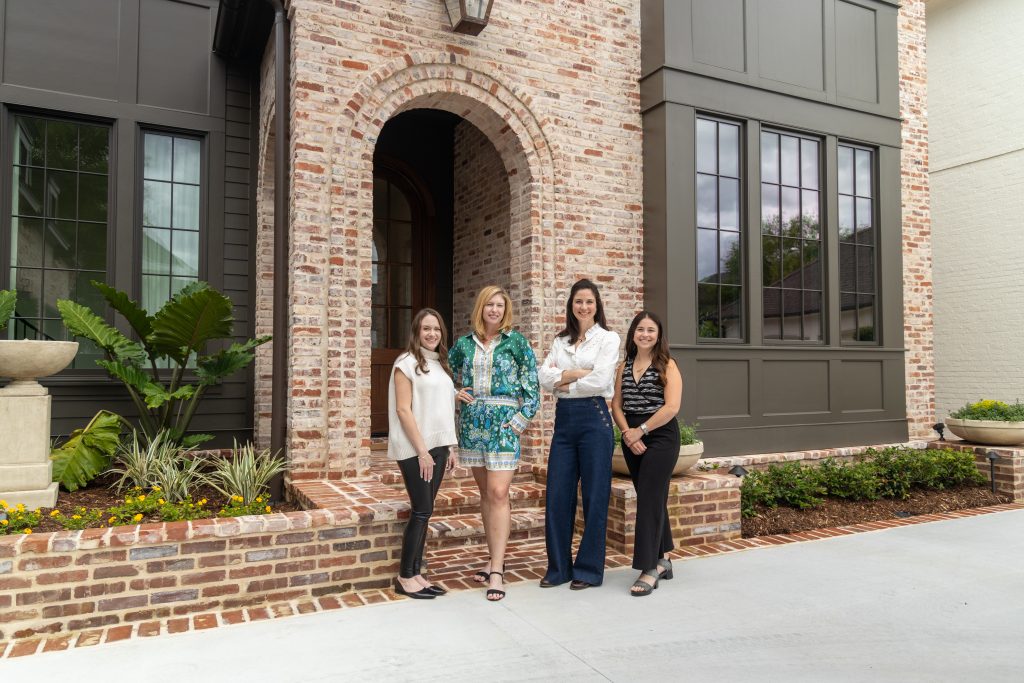
Curious about the custom home process?
Photography provided by Kim Meadowlark.
Architecture – JDE Designs
https://www.instagram.com/demmaarch/
Interior Design – Hilary Kennedy with Dixon Smith
https://www.instagram.com/hilarysmithkennedy/
https://www.instagram.com/dixonsmith_interiors/
Landscape Architecture – Newton Landscape Group
https://www.instagram.com/newtonlandscapegroup/
Landscape Install – Outer Spaces
https://www.facebook.com/OuterSpacesLandscapingService
Pots and Fountain – Elegant Earth
https://www.instagram.com/elegantearthinc/
Gas Lanterns – Bevolo
https://www.instagram.com/bevolo/
Mirrors & Glass – M&M Glass
https://www.instagram.com/mmglasscompany/
Outdoor Furniture
Tables: https://www.instagram.com/redonionbr/
Seating: https://www.instagram.com/terraoutdoorliving/
Brick
Supplier: https://www.instagram.com/mcconnell_brick/
Installer: https://www.instagram.com/ljpcontractorsllc/
Front Door – Tully Woodworks
Cabinets – Laville Cabinets
https://www.instagram.com/lavillecabinets/
Flooring, Tile, Lighting, Hardware – Homestead
https://www.instagram.com/homesteadflooringco/
Dining Room Wallpaper – Sanderson Wallcoverings
https://www.instagram.com/sanderson1860/
Little Girl Room Wallpaper – Rebel Walls
https://www.instagram.com/rebelwalls/
Countertops & Kitchen Backsplashes – Stone Interiors
https://www.instagram.com/stoneinteriorsgroup/
Powder Sink – Custom Marble Sink from Turkey
Mantel – Old World Mantels, Baton Rouge
Interior Trimwork – Silas Construction
Installer: https://www.instagram.com/silas_construction/
Supplier: https://www.instagram.com/buildwithholmes/
Lumber – 84 Lumber
https://www.instagram.com/84lumber/
Ironwork – https://www.instagram.com/carpediemiron/

